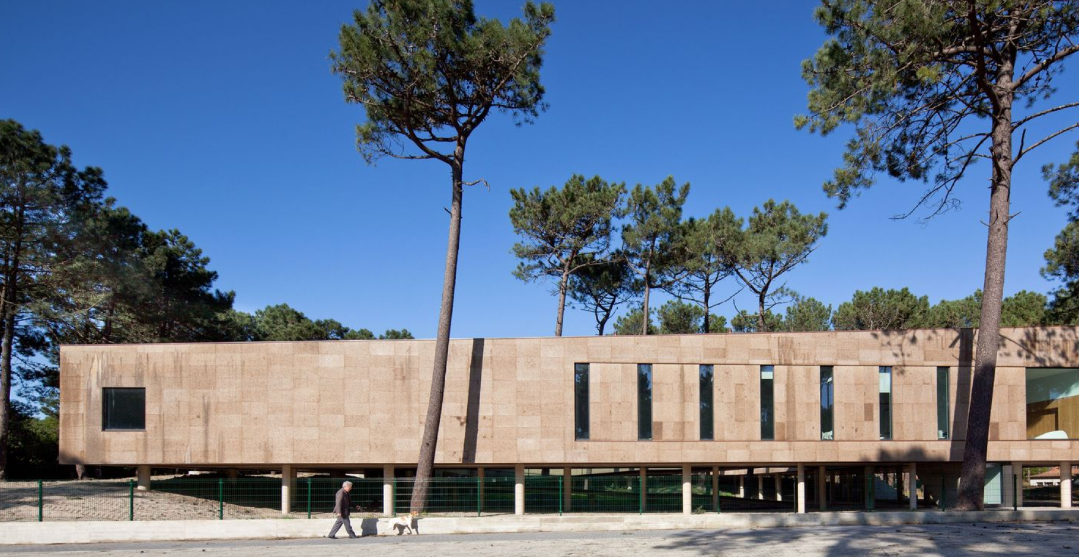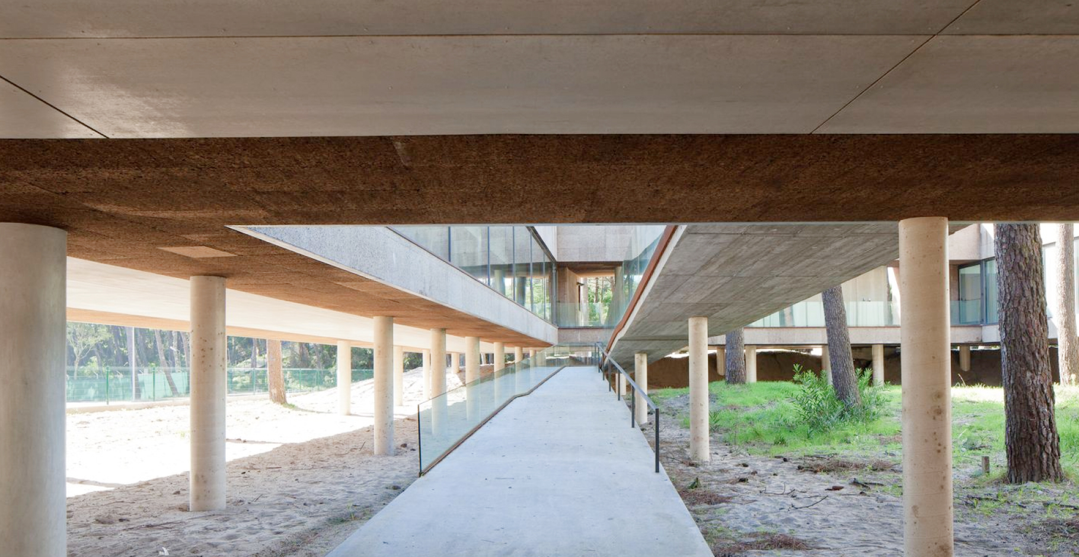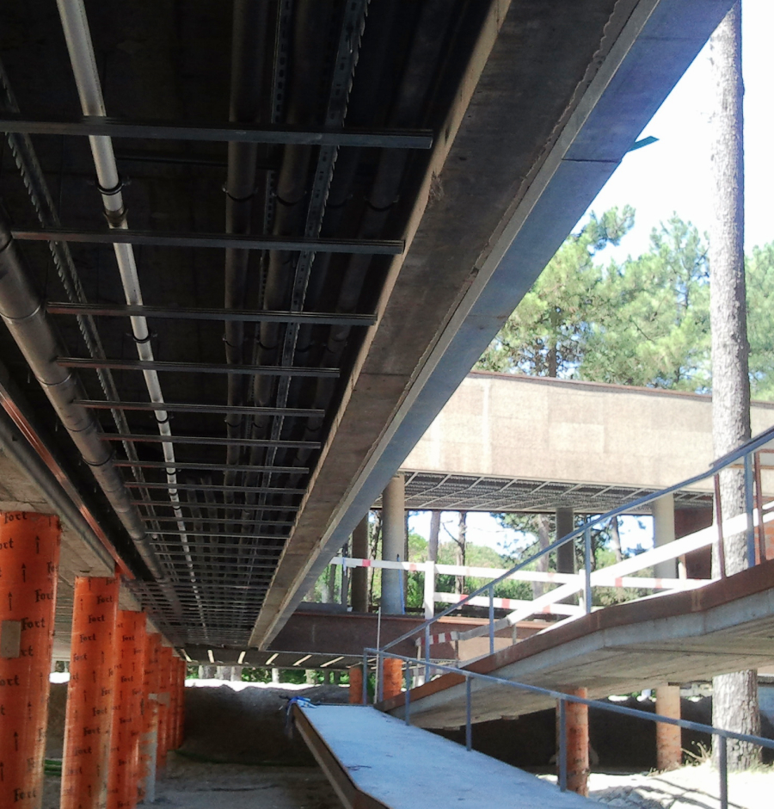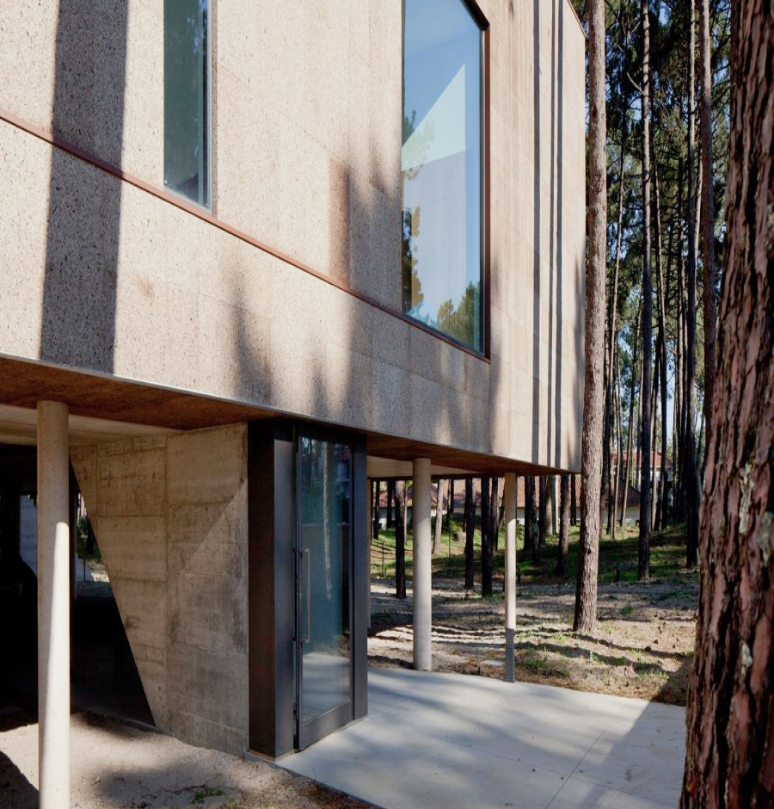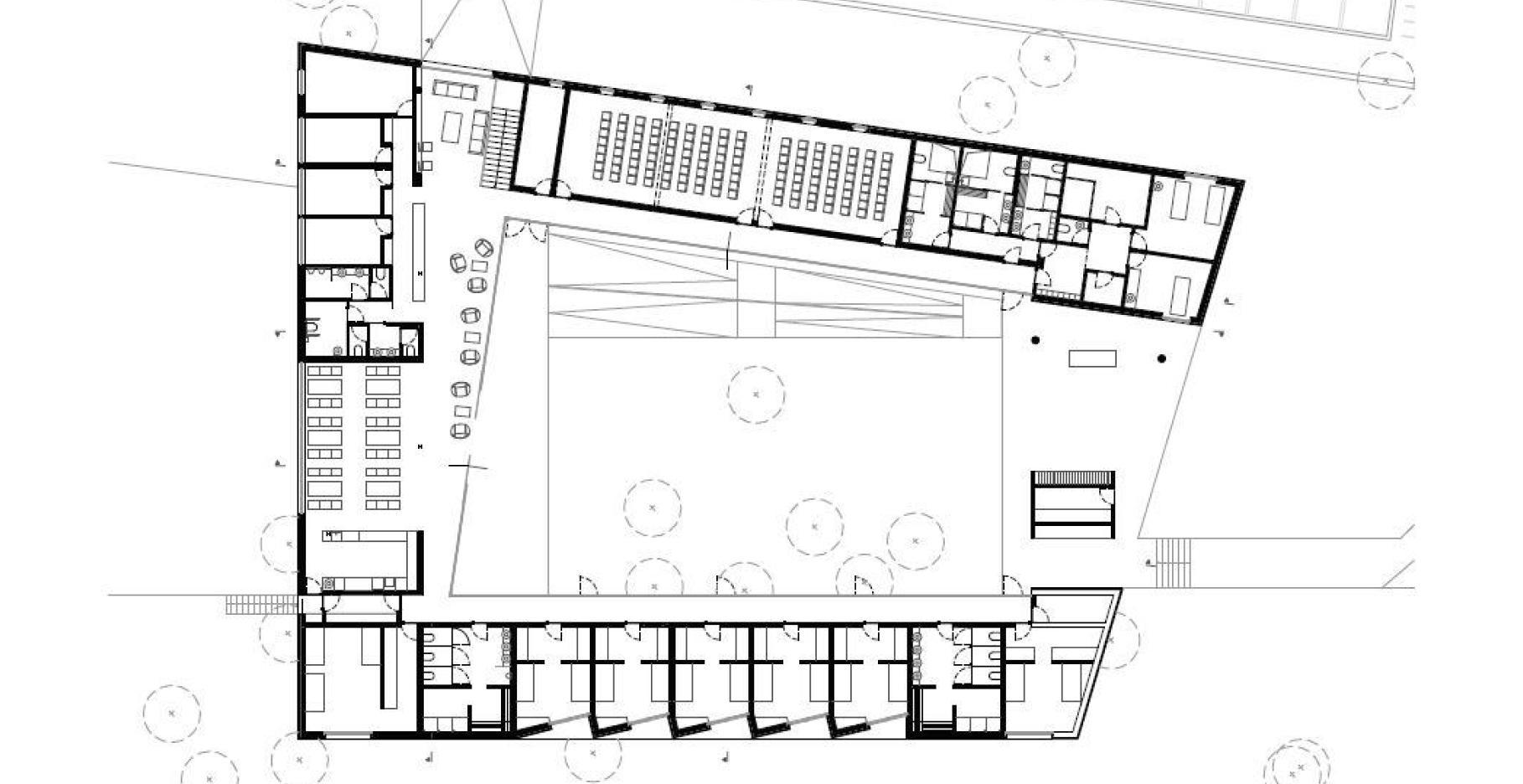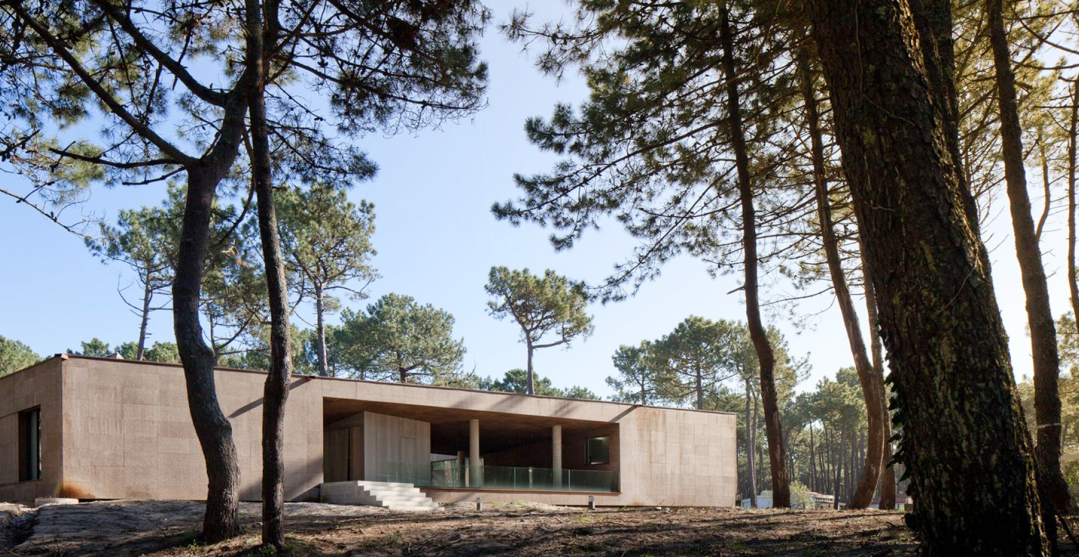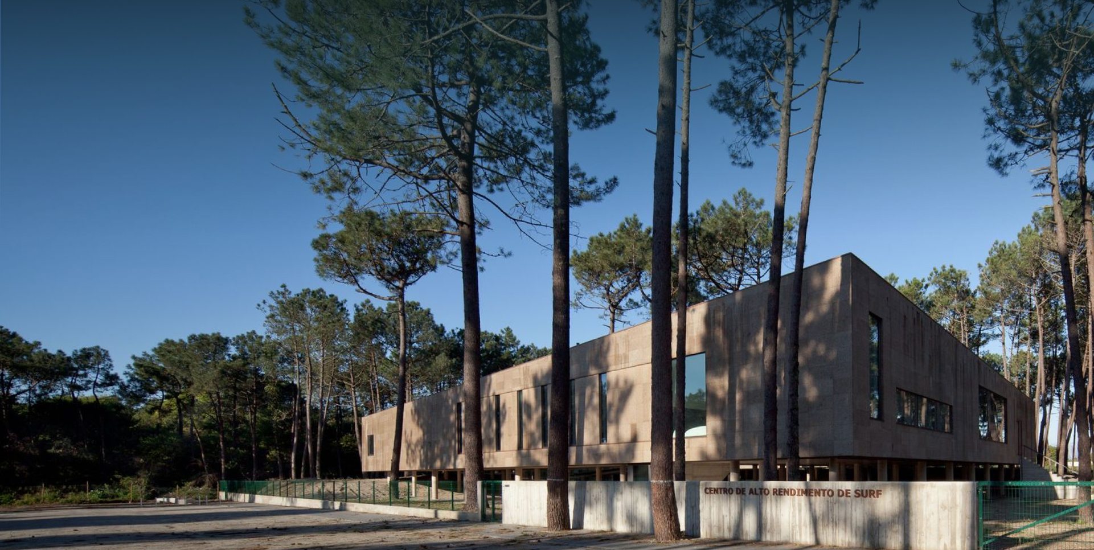
The methodology adopted for this project and in its subsequent evolutionary process, dictated a building that “ flies over” the existing space, relying on a system of pillars linking the building randomly with the ground, while maintaining and consolidating the existing dune system. The building adopts a volumetric form which enables us to disregard its existence, highlighting and enhancing the natural elements that exist in its environment. The identity of the building is guaranteed by outer coating that surrounds it (cork), which creates a tone chromatic contrast with the natural surroundings in which it’s integrated. At the conception of the building were taken “green” / ecological options, such as geothermal heating with vertical capture associated with radiant floor system, LED lighting system, energetic centralized management system and others.
2009
Cabedelo,Viana do Castelo – Portugal
1.050.000,00€
Viana do Castelo City Council
Branco Cavaleiro Arquitectos
