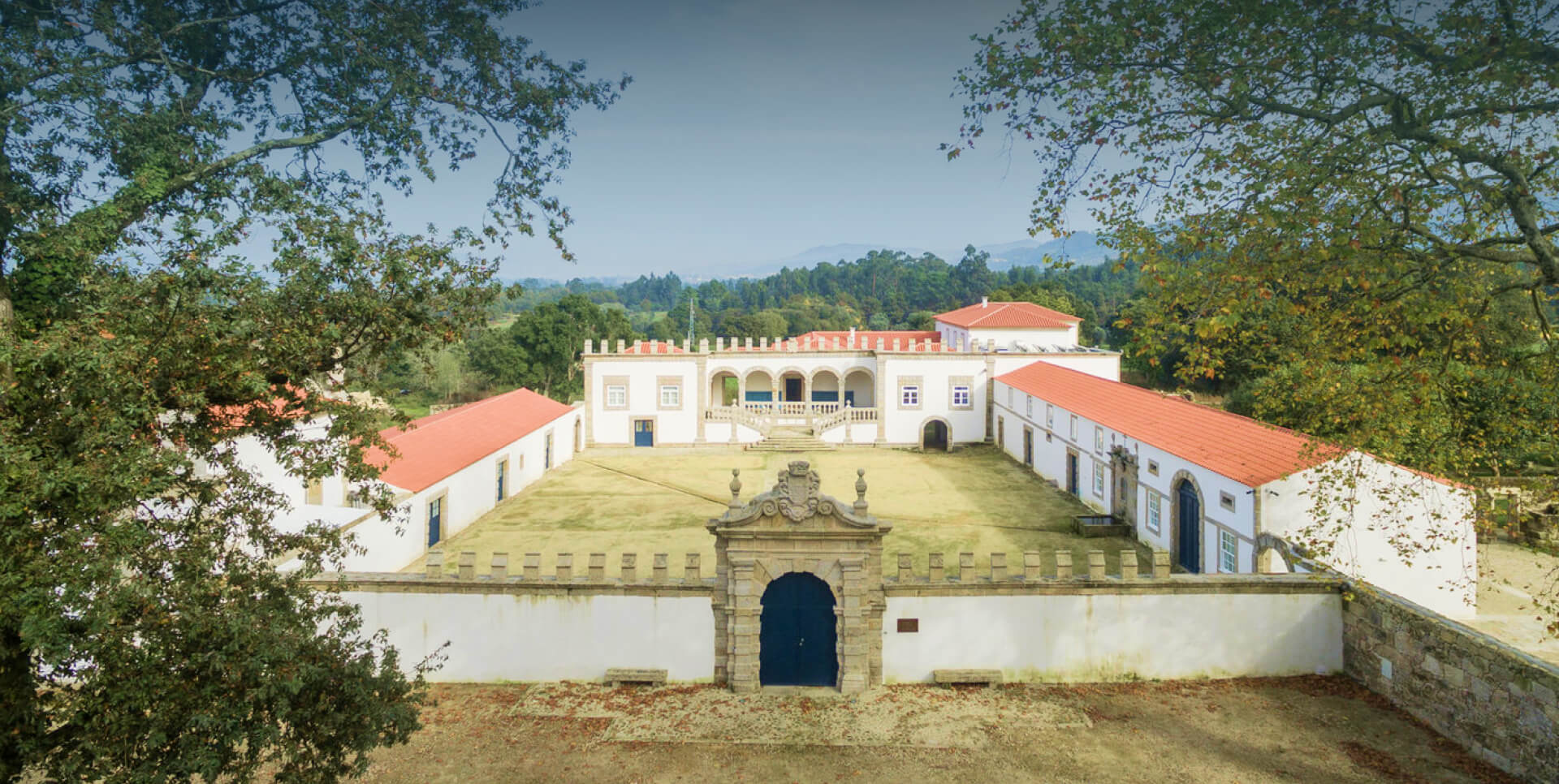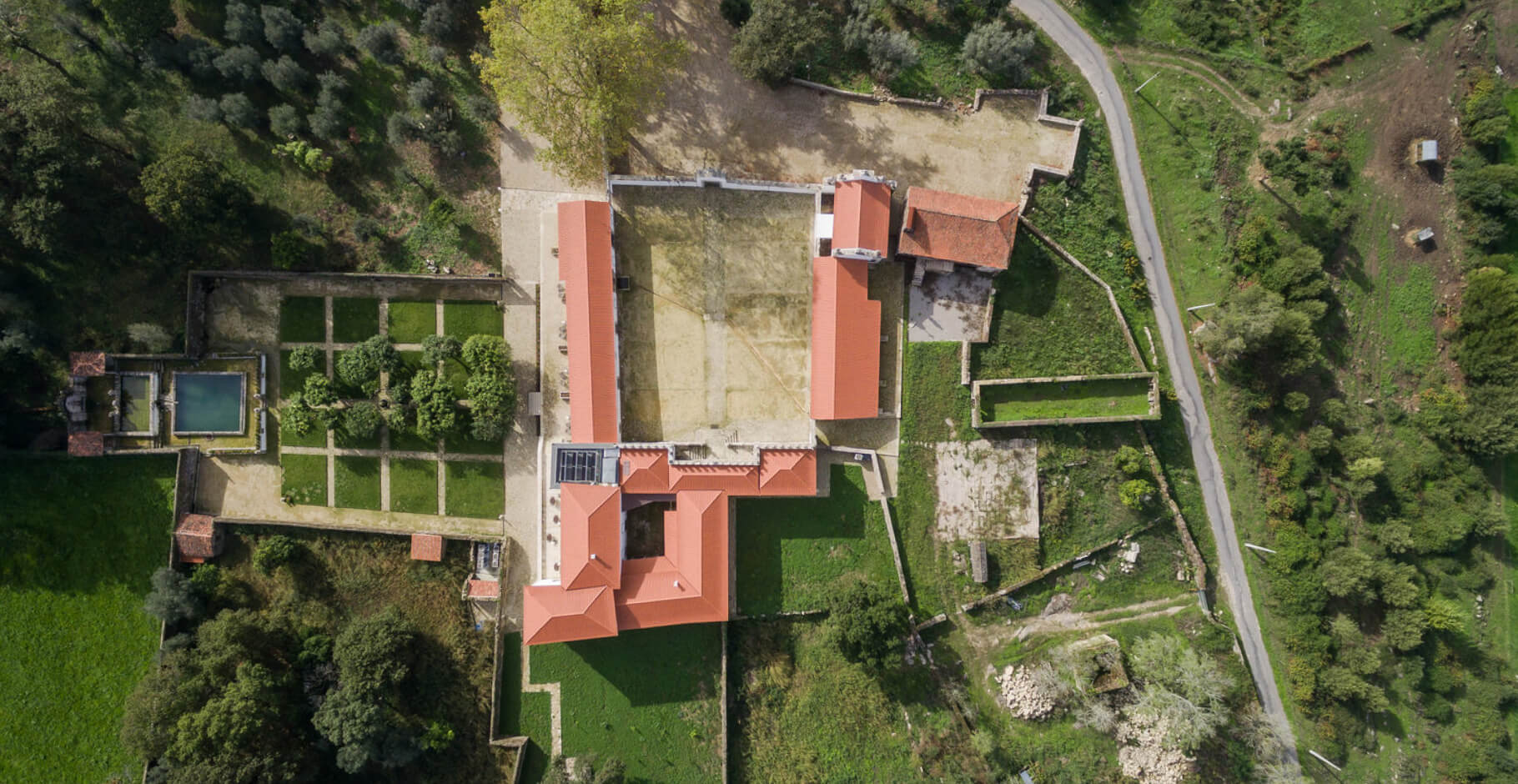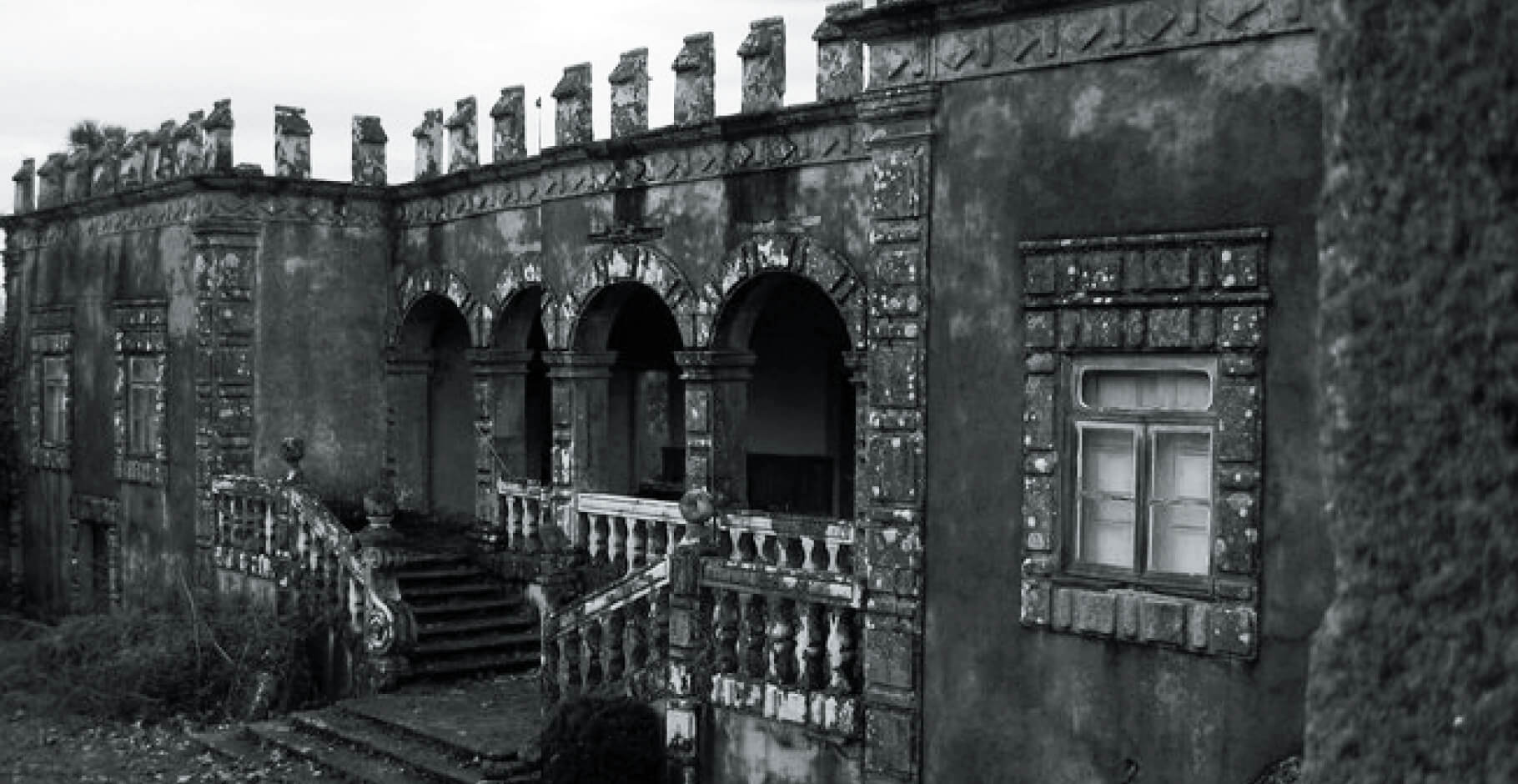
Paço de Vitorino is a manor house located in the north of Portugal that has been in the same family since the mid-16th century. Its history is marked several relevant events. The most outstanding dates from the mid-18th century when a major intervention occurred according to baroque canons. The resulting structure is characterized by a three stories main house on the east side, two lateral wings on the north and south side and a small chapel along the entrance wall on the west. These elements delineate a central large yard defined by adorned facades. The project proposed a deep rehabilitation of the existing structure and its adaptation to a 15 room hotel, to distribute along the main house and the wings. The scale of the baroque garden on the south, with its tanks and statues considered of unusual value in a private context, justified the creation of a historic garden interpretation centre to be displayed above archaeological findings on the basement.
2012
Vitorino das Donas, Ponte de Lima, Portugal
2.000.000,00€
Mrs. Clara Coutinho
Prod
All engineering projects







