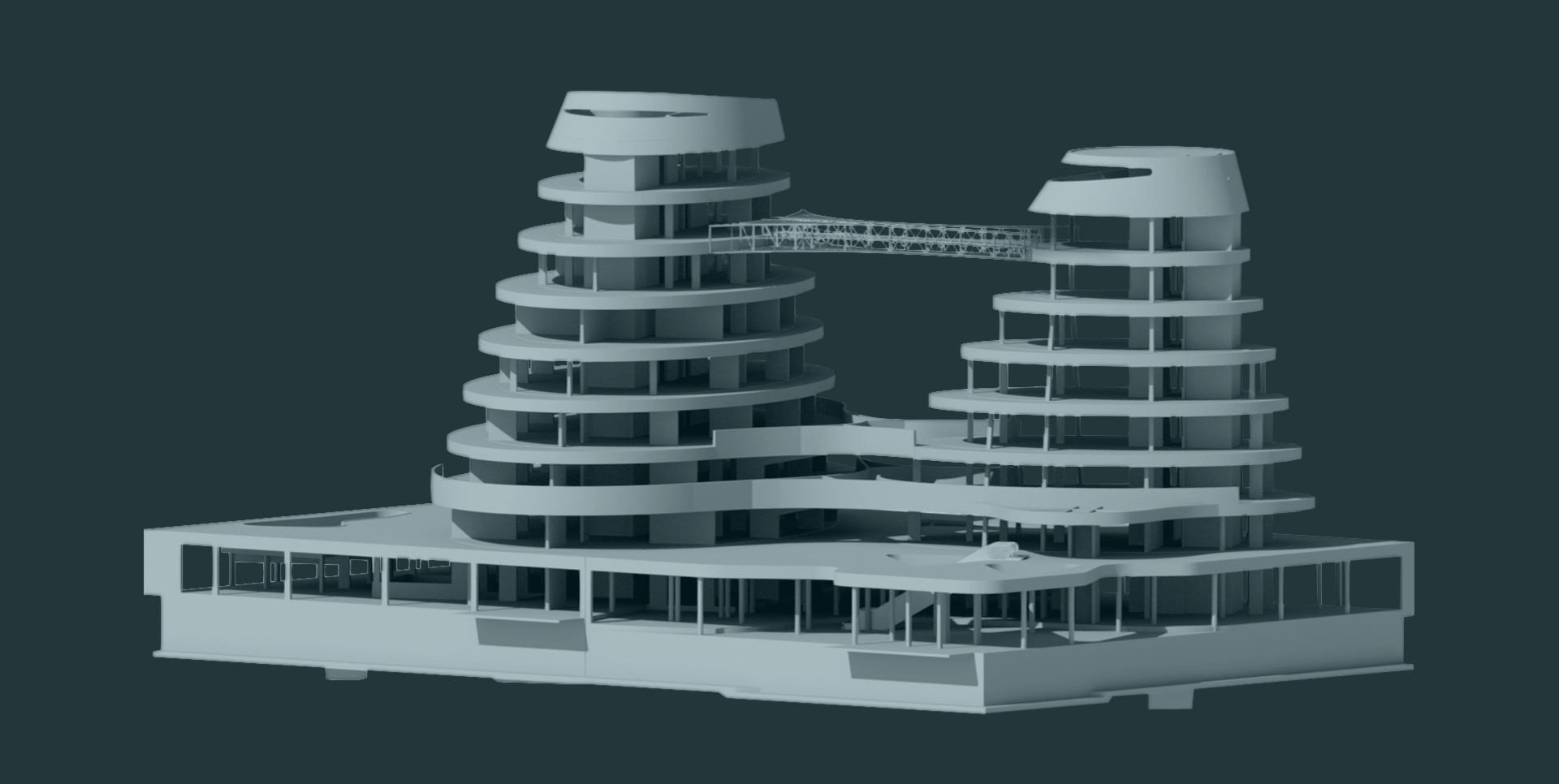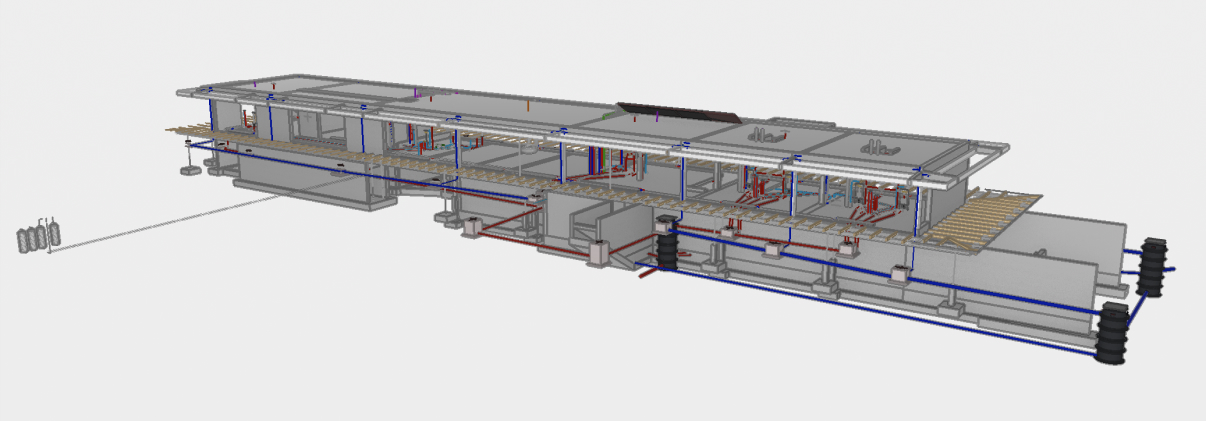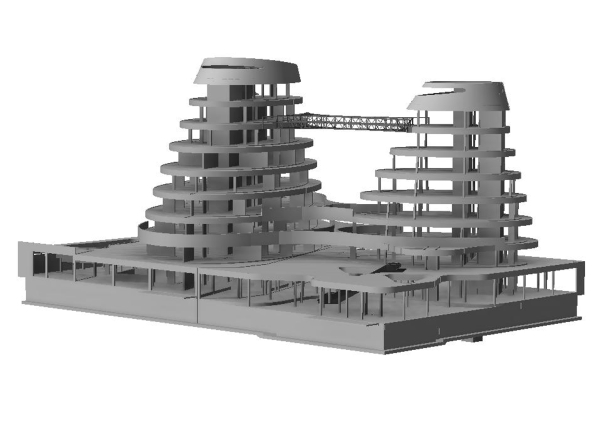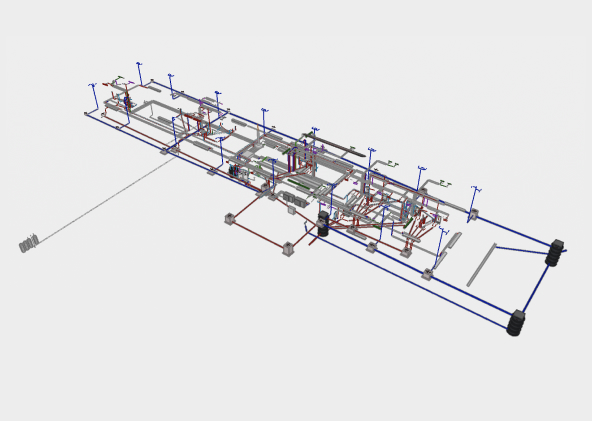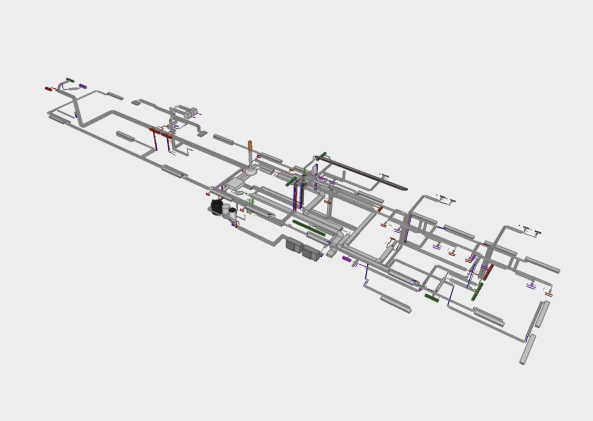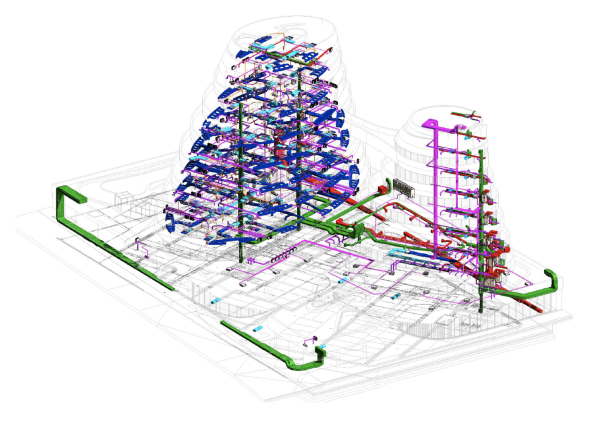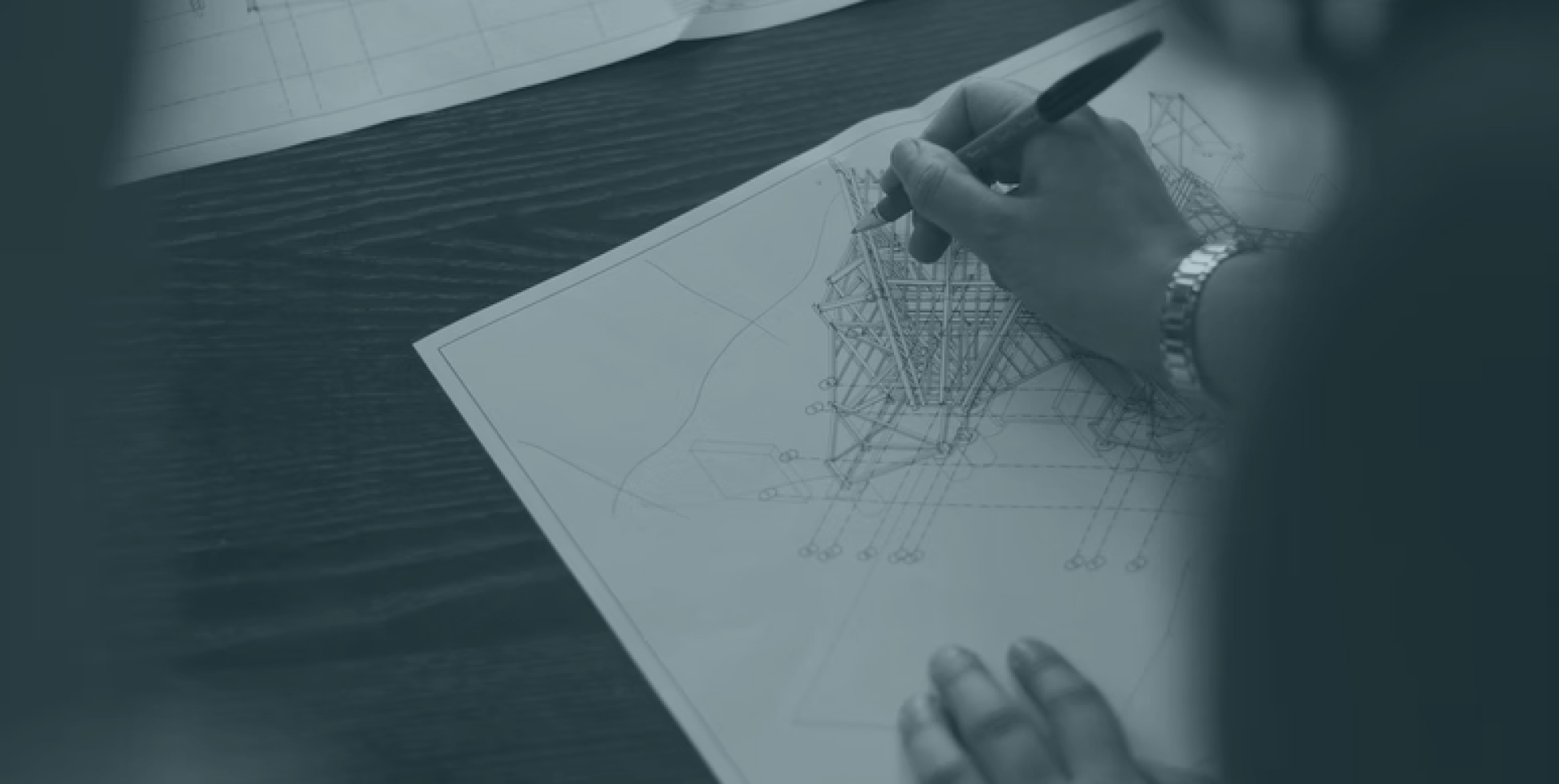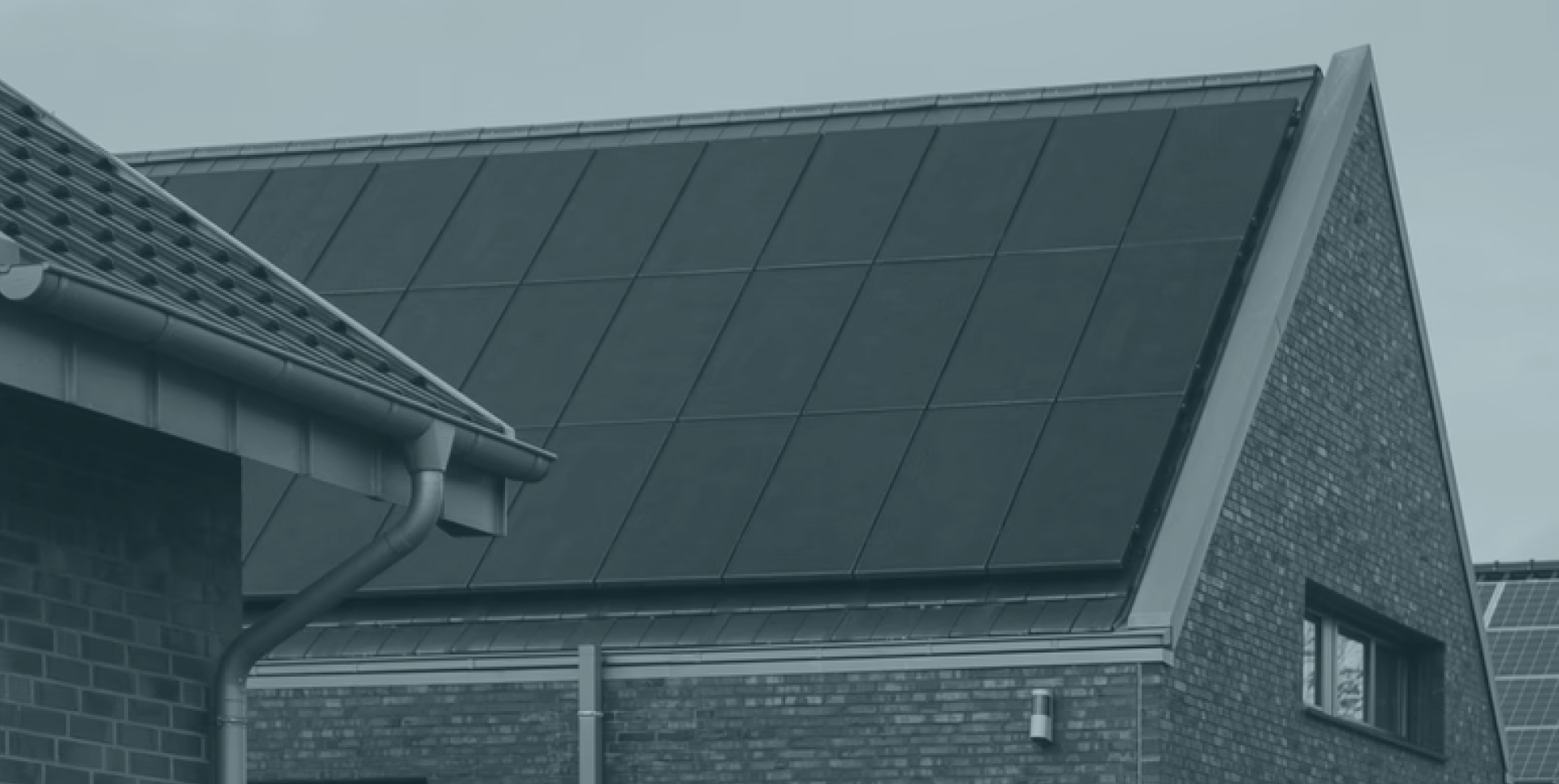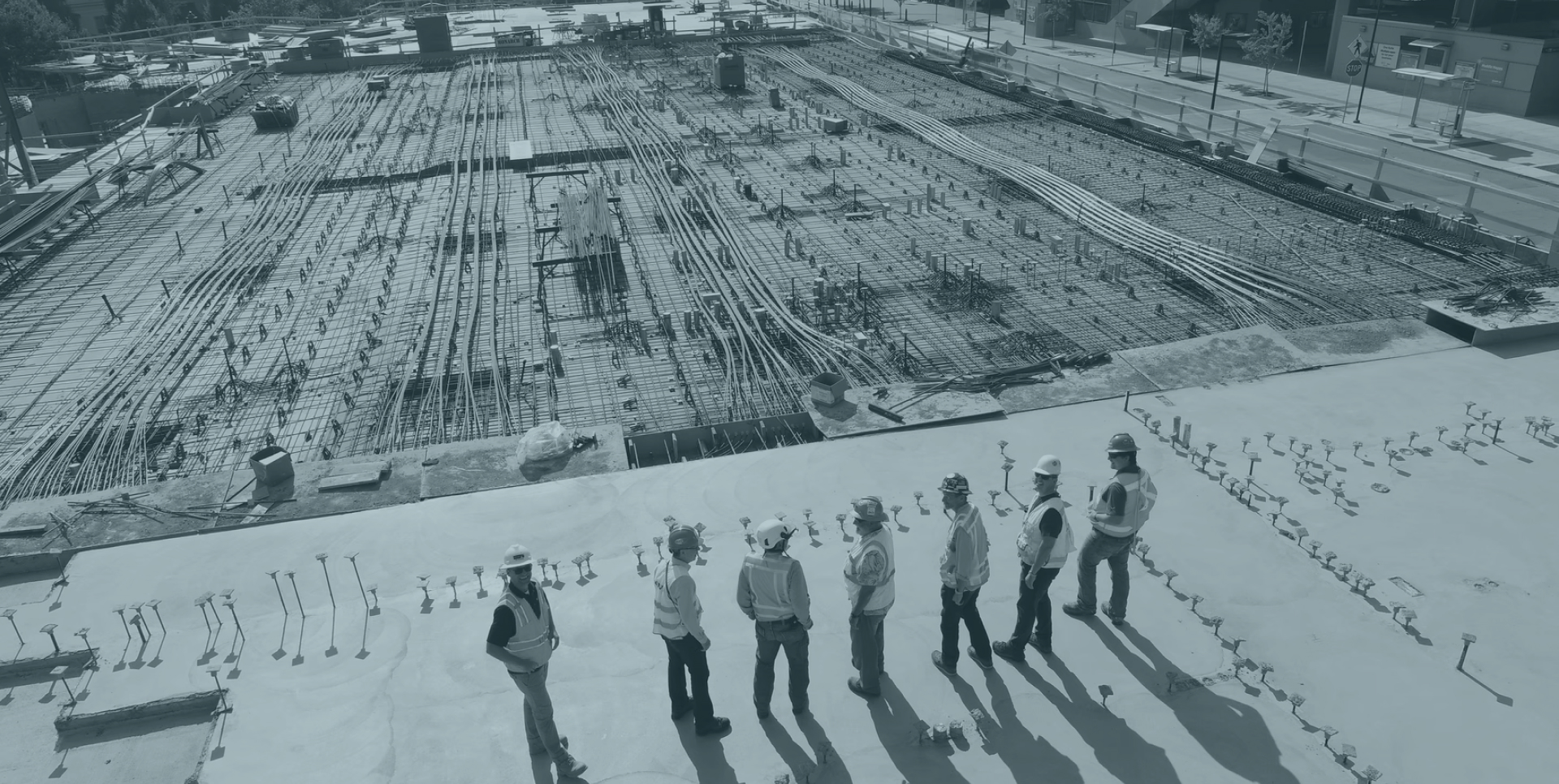In fact, the BIM model contains the location of the various elements, as well as their physical and mechanical characteristics and a set of information (such as their quantities, cost, etc.) It allows more accuracy in the construction preparation phase and reduction in the time spent (and consequently in its cost). The fact that the model is 3D allows its reading not to be exclusive to human beings (as it happens when reading 2D drawings) and can be interpreted by computers, which allows automatic detection of errors, incompatibilities or conflicts between elements, which allows time and cost savings in the construction phase.
Thus, this 3D modelling will have a set of information that will allow, during the construction phase, to work with quantity maps, to carry out control of measurements, records and costs in a more clear and direct way, as well as to assist the planning of the contract – called 4D and 5D.
But the advantages in this methodology are not limited to preparation and construction. Also, during the life span of the building, the existence of a record of the characteristics and location of the different elements allows clear advantages in maintenance and any repairs that may have to be carried out over the years.

